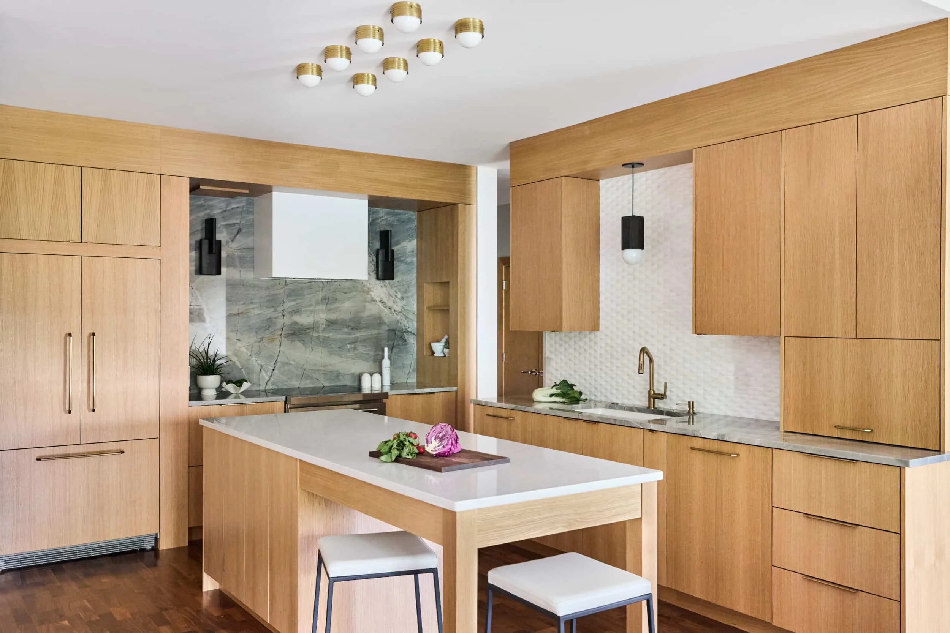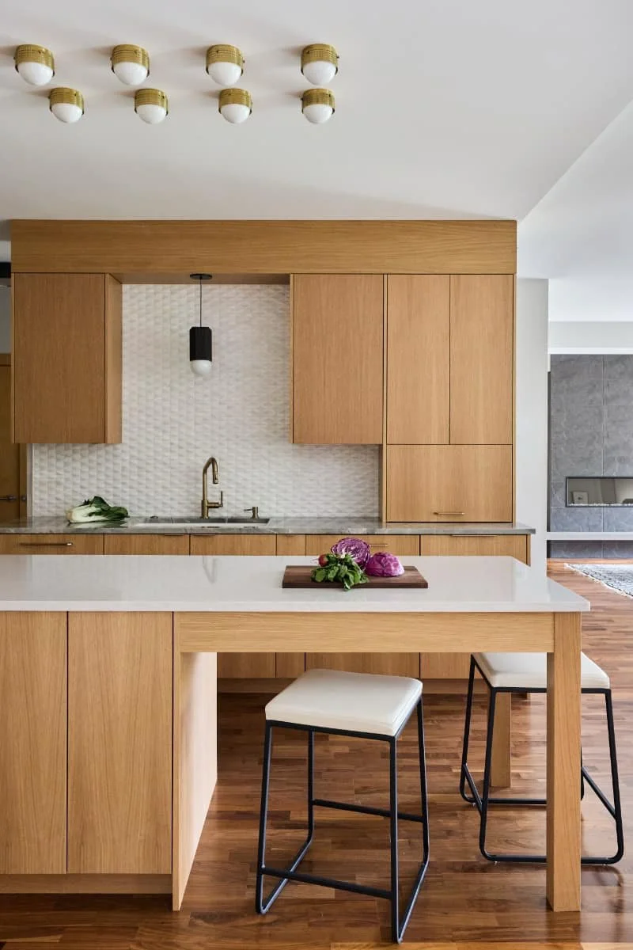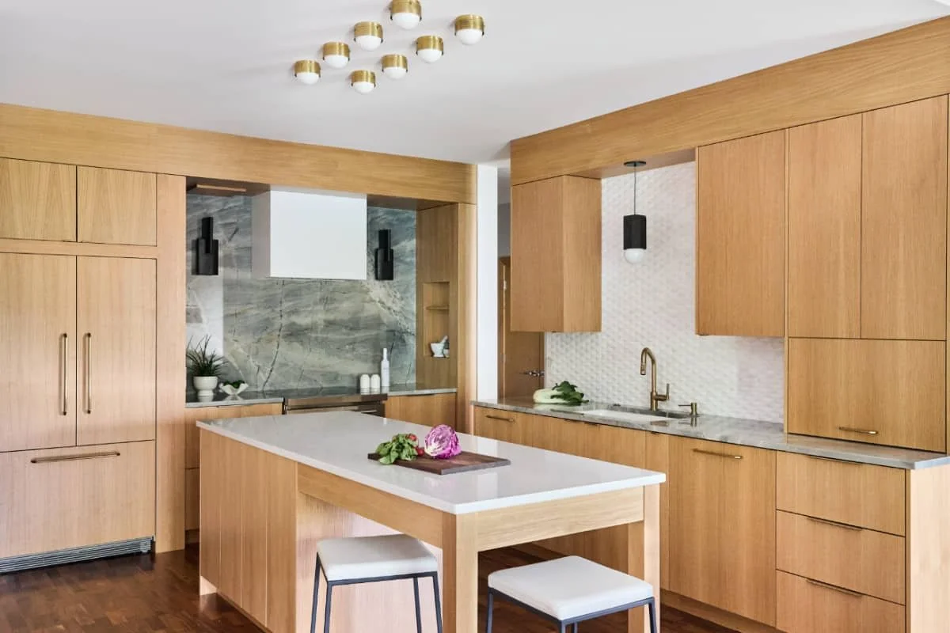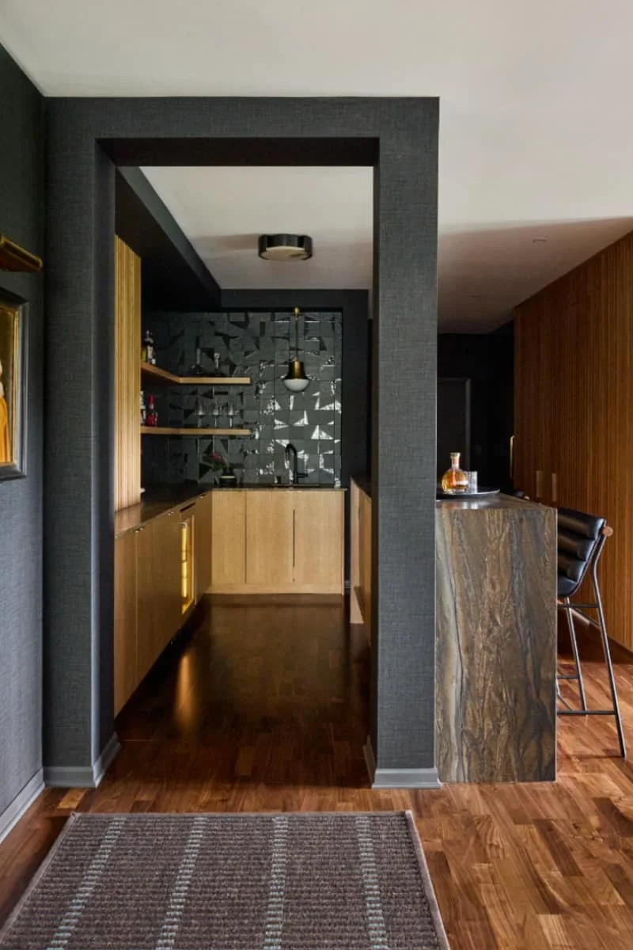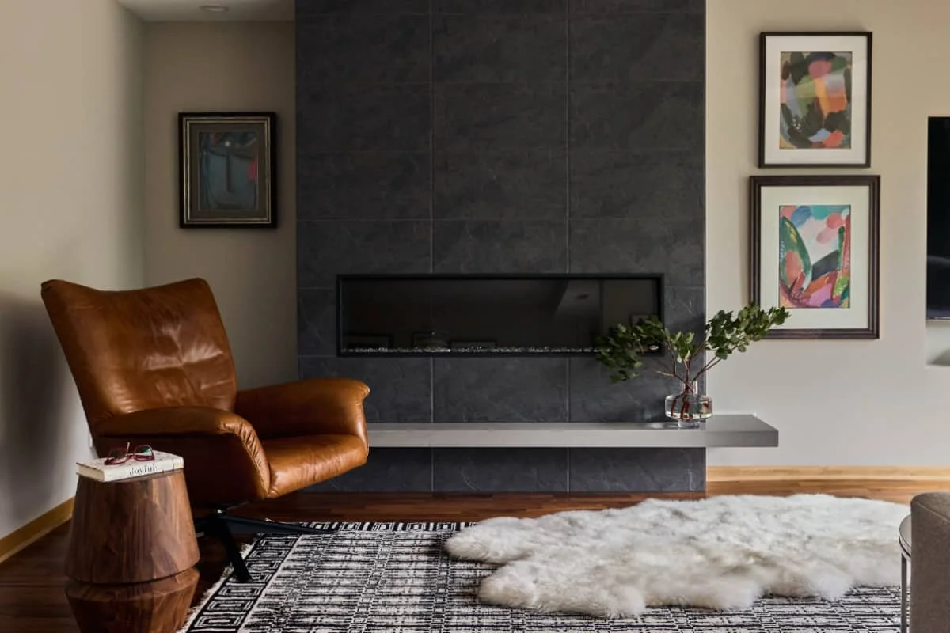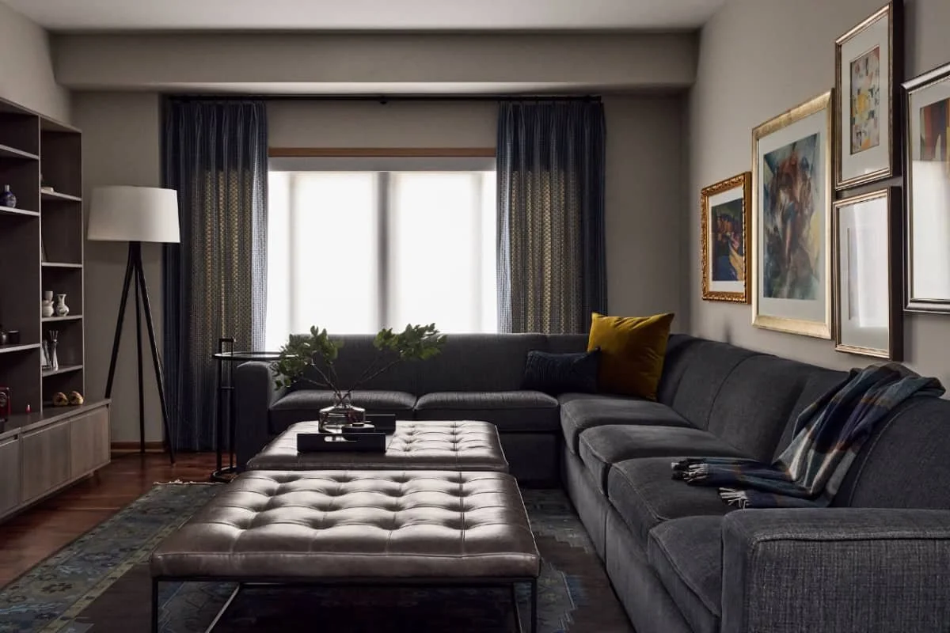-
When the neighboring unit in their downtown Minneapolis building became available, long-time homeowners saw a rare opportunity to expand their living space and transform their condo into a dream home. By removing the dividing wall, we seamlessly merged the two units, reimagining the former second kitchen and living room as a sophisticated home bar and adjacent lounge.
The moody home bar transforms a once perplexing layout into a striking and functional focal point. Several design challenges were addressed with deliberate and creative solutions. A prominent water pipe, previously an eyesore, was seamlessly concealed within a custom flat arch entry—turning a constraint into an architectural feature. Six doors to former bedrooms and closets were carefully disguised by floor-to-ceiling white oak slats with two jib doors, a built-in wine fridge, and the remaining doors were painted in Benjamin Moore’s Iron Mountain to blend effortlessly into a charcoal-hued, textural wallpaper. A new closet placed strategically behind the bar draws the space toward the adjacent lounge, enhancing flow and usability for entertaining. Once a head-scratching floor plan, the space now invites curiosity and has become a centerpiece of the client’s home.
The 150-square-foot kitchen underwent a complete transformation—turning a cramped, dated layout into a bright, open, and highly functional space. Despite structural limitations posed by concrete floors and challenging electrical access, we successfully integrated an 8-foot island—an unexpected and exciting feature for the homeowner. Careful planning allowed us to conceal wiring within a strategically placed island leg, enabling full electrical functionality without compromising the design. Kelly Wearstler flush mounts and wall sconces add sculptural and dramatic dimension. A striking quartzite accent wall anchors the room, beautifully complemented by subtly graphic wallpaper and sculpted marble tiles. We achieved function and beauty while moving the homeowner to tears!
MINNEAPOLIS CONDO
★ ★ ★ ★ ★
